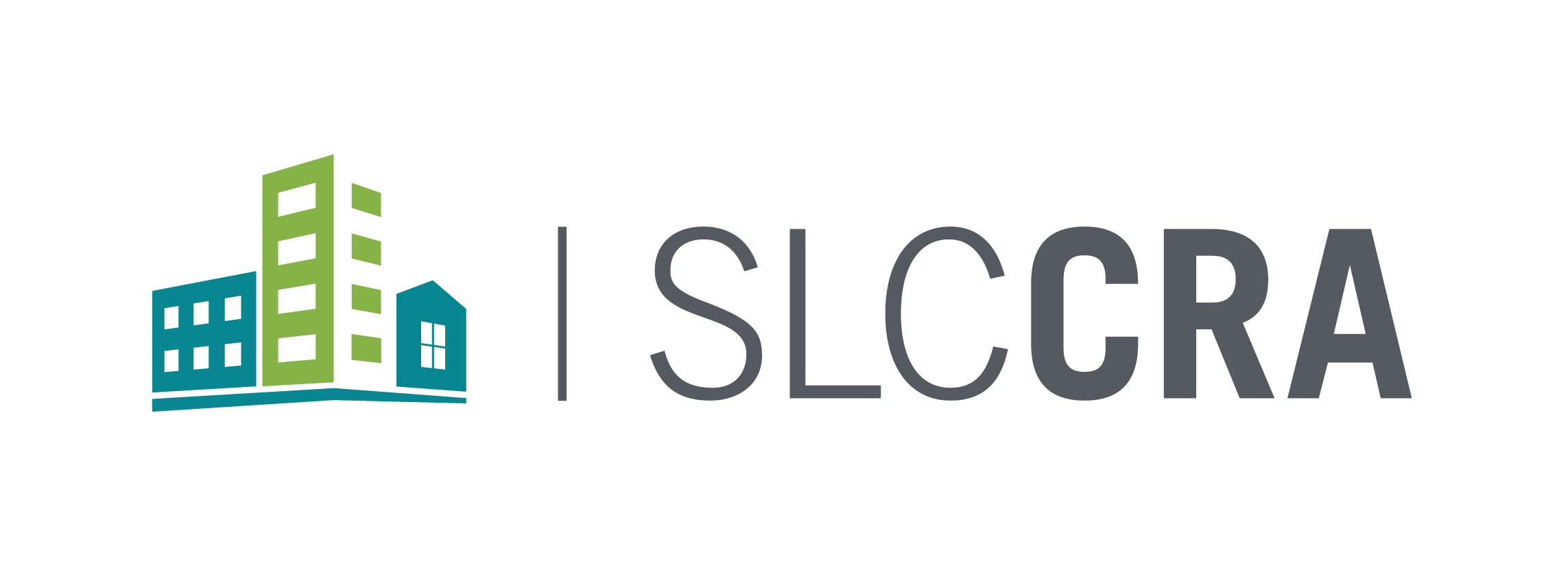West Capitol Hill
Located between 300 and 800 North, and between 200 and 400 West, the West Capitol Hill Project Area (WCH) includes portions of Salt Lake City’s historic Marmalade neighborhood, and its many pockets of charming residential and commercial structures. The redevelopment plan for WCH seeks to stabilize the residential neighborhoods, while strengthening the commercial business corridor along 300 West. While we partnered with other City entities to make 300 West safer and more welcoming, and aligned with Preservation Utah on the rehabilitation of several historic homes on Pugsley Street, much of the RDA’s focus has been spent on the Marmalade Block development, a 4-part, multi-year project comprised of roughly 3.5 acres between 500 and 600 North, and 300 West and Arctic Court. For many years prior to 2005, we purchased several parcels on this block with the intent to redivide the properties and redevelop them separately with several development partners. This allowed for a mix of design ideas that would be built side-by-side, while also keeping the overall look and design of the project within the scale of surrounding neighborhood, like Arctic Court directly to the east. Three of the four elements of the Marmalade Block have been completed:
- Marmalade Branch Library – Completed in 2016
- The community cornerstone of Marmalade Block, the two-story modern structure offers more than 18,000 square feet of interior space for the community to utilize. We managed the right-of-way and design process for the public plaza on the east side of the building, which includes a promenade to the middle of the block comprised of a double row of trees.
- Grove Townhomes – Completed in 2018
- Built east of the library, the 12 for-sale townhomes were specifically oriented to face the public plaza planned for the interior of the block. We wanted owner-occupied residences here so that they could further stabilize and transition the single-family residential Marmalade neighborhood to the east. This project contributed to the RDA’s goal to diversify the tax base of the West Capitol Hill Project Area to keep it healthy and economically sustainable far into the future.
- Harvest Apartments – Completed in 2022
- Across three buildings lie 252 residential units, 12 live-work units, and two (2) 2,400 square-foot commercial spaces with frontage on 300 West. The mixed-use development will activate the block’s community-oriented open space (the forthcoming Marmalade Plaza).

Marmalade Plaza
Marmalade Plaza will be the centerpiece of the Marmalade Block development. The open space design of the plaza is remarkable, featuring a unique water feature flanked by concrete seat walls, a principal plaza surfaced with etched concrete in a vegetative pattern, a tree-lined corridor with a lawn area extending from 300 West, public art installations, and more. The RDA has allocated $3.6 million towards the project, underscoring its importance to the community. Once completed, the plaza will provide a great place for individuals to meet, gather with friends and family, and foster meaningful connections.


