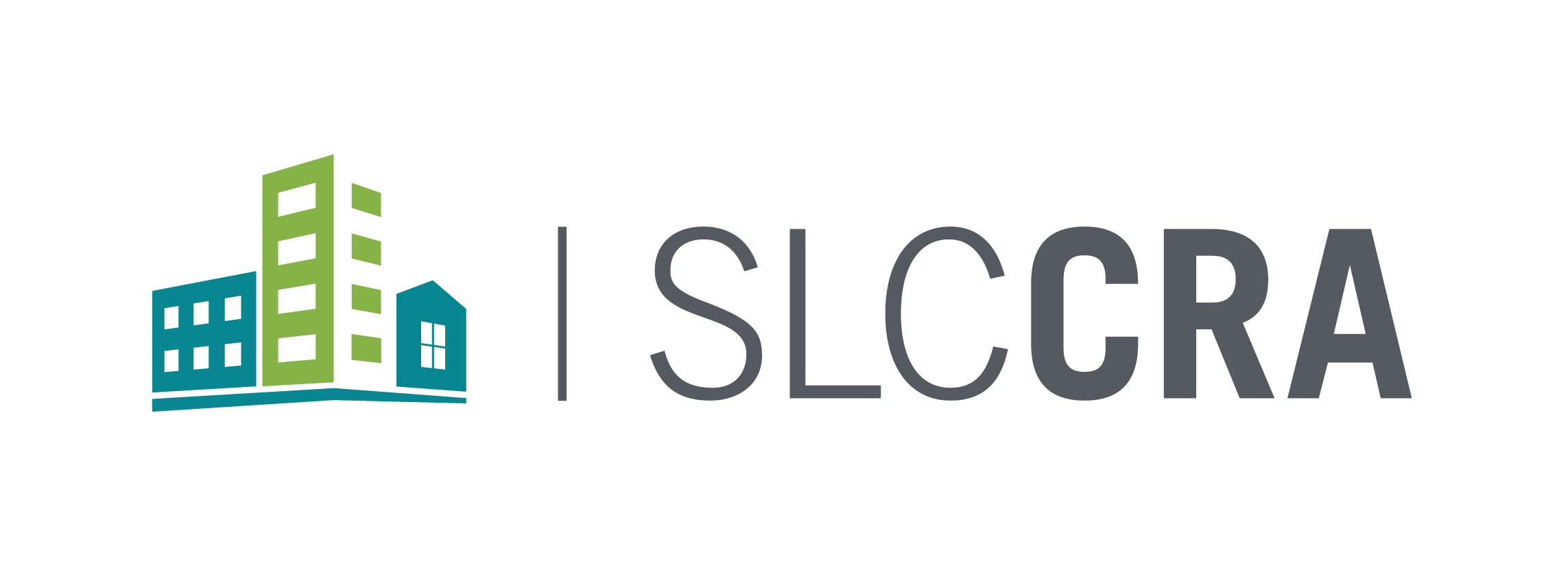
RIO GRANDE DISTRICT
The Vision is Grande
The Rio Grande District is envisioned to become a vibrant new downtown destination that encompasses Salt Lake City’s past, present, and future.
Development will be dense and prioritize a diverse mix of locally owned restaurants, bars, and shops; world-class sports facilities; incubation, lab, and office spaces to support the State’s growing innovation industries; and much-needed housing for a District that is active for 18 hours a day.
The site’s unparalleled transit access – which is planned to become even more robust – will be complemented by low-stress pedestrian and bicycle facilities that provide safe and seamless connections to UTA’s Salt Lake Central Station and other nearby stops.
Anchored by the iconic Rio Grande Depot building, the neighborhood’s unique public spaces will be an ever-evolving canvas for the wealth of artists, cultural organizations, and non-profits who already call the neighborhood home.
Increased density will be leveraged to deliver community benefits that support a more equitable, inclusive, and sustainable downtown for all.
The Rio Grande District is located in west-downtown Salt Lake City, within the bounds of 200-400 South and 500-600 West. The site is in a prime location with:
- High visibility near prominent entry and exit points to/from the CBD core;
- Unparalleled multi-modal transportation options with regional commuter rail, light rail, bus, Amtrak, and Greyhound services available at UTA’s Salt Lake Central Station, which is about to undergo its own renaissance;
- Close proximity to the city’s many cultural, sports, and entertainment options, such as the Delta Center, home of the Utah Jazz and newly established Utah Hockey Club.
The CRA’s development strategy is informed by the Rio Grande District Vision & Implementation Plan, which is the culmination of a multi-year planning and engagement process. The full document can be accessed here.
Conversations with the community revealed common themes and observations that are critical to the users and neighbors of the District, which have been distilled into 11 “Design Moves” that form the foundation of the project vision:

Figure 1. 11 Design Moves that inform the vision for the Rio Grande District

Figure 2. Human-Centered Public Realm Diagram

Figure 3. Mixed-Use Transit-Oriented Downtown District Diagram
To support implementation of a very ambitious plan, the CRA is taking the lead on the design of the following public improvements:
Streetscapes
New mid-block streets will be added to break up the large blocks and create a more walkable urban environment and compact development parcels. With new streets comes an opportunity to champion low carbon modes of transportation with low stress pedestrian and bicycle facilities that connect to UTA’s Salt Lake Central Station and other nearby transit stops.
While the plan leads with people-first streets, it is critical that streets also serve as functional roadways with 2-way travel lanes, on-street parking, pick up/drop off points, and ingress and egress for parking and loading.
Public Gathering Spaces
The heart of the plan is a network of unique public spaces that will support the envisioned development density.
- 300 South will be reconstructed into a Festival Street, with a curbless design and retractable bollards that will allow it to be closed for community events, signature furnishings, lighting, and public art within the right-of-way.
- The Arts Alley will be an open space for temporal art installations, cultural events, and performances, with adjacent ground floor maker spaces for emerging artists.
- Underpass Park will infuse new life into the space under the 400 South viaduct with active recreation amenities like a skate park or basketball courts.
Sustainable Infrastructure
The District’s design standards promote occupant connections to nature, preservation of key buildings to preserve embodied carbon, conservation of water through sustainable stormwater management, and harnessing the power of the sun through high performing buildings and renewable energy.
Water, sewer, stormwater, and electrical upgrades will be included in the project, and having the ability to plan at the district level presents a unique opportunity to pursue these progressive sustainable infrastructure goals.

Figure 4. Rio Grande District Open Spaces Diagram
In addition to the District-specific improvements described above, plans are underway for other nearby improvements that will provide further opportunities for recreation and multi-modal travel:
Green Loop
Salt Lake City is exploring the feasibility of constructing the Green Loop, a 5.5-mile urban trail and linear park that will connect multiple downtown neighborhoods (including the Rio Grande District) and provide much-needed open space and areas for recreation. Learn more about this initiative here.
TRAX Extensions
UTA, in partnership with Salt Lake City, the University of Utah, Wasatch Front Regional Council, and UDOT, has concluded the TechLink TRAX Study, which explored potential light rail improvements to enhance service between the University and Salt Lake International Airport, and create new connections through the Rio Grande and Granary Districts. Further information on the preferred alternative and next steps can be found here.
In July 2024, the CRA Board of Directors approved terms for a ground lease of CRA-owned property to USA Climbing for the development of their permanent headquarters and national training facility at 310 South 500 West. For the latest information about this catalytic project, please visit USA Climbing’s project web page.
View the CRA Staff Memo here.
View recordings of the June and July 2024 meetings of the CRA Board of Directors here:
ALL ABOARD!
The CRA is preparing its first property offering, which will be released via RFQ and RFP in early 2025.
Interested in Rio Grande District procurement opportunities? Sign up to receive notifications here.

